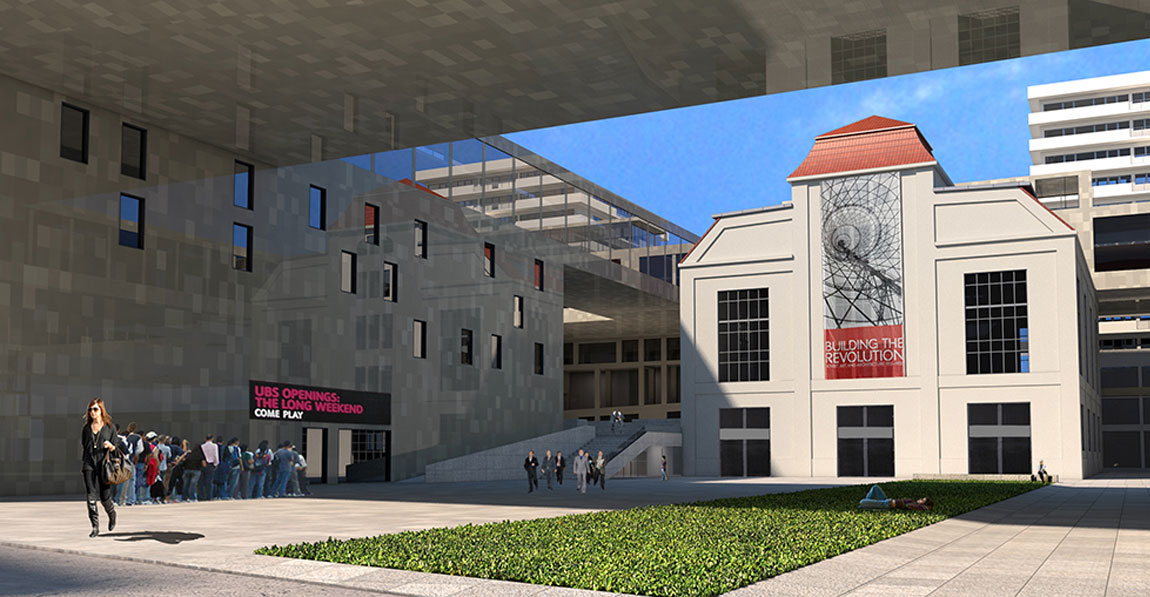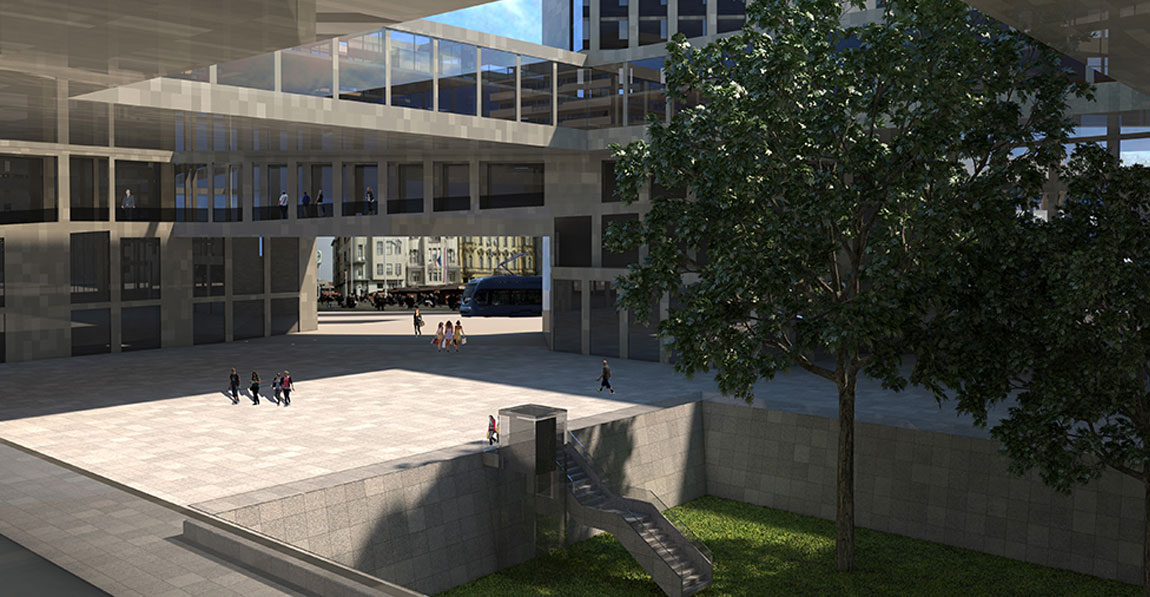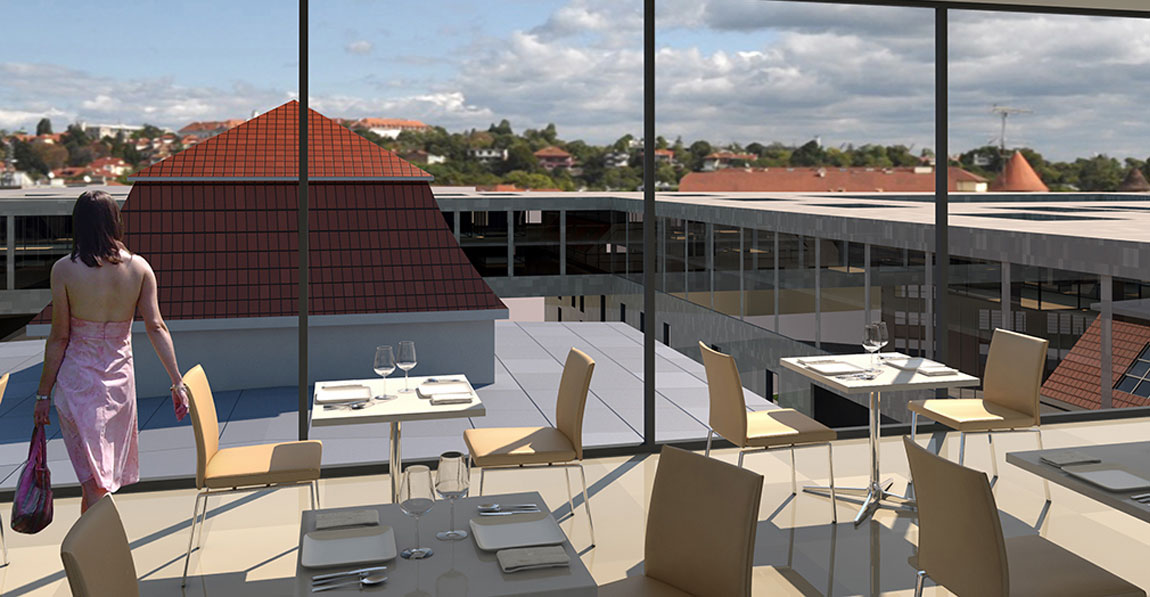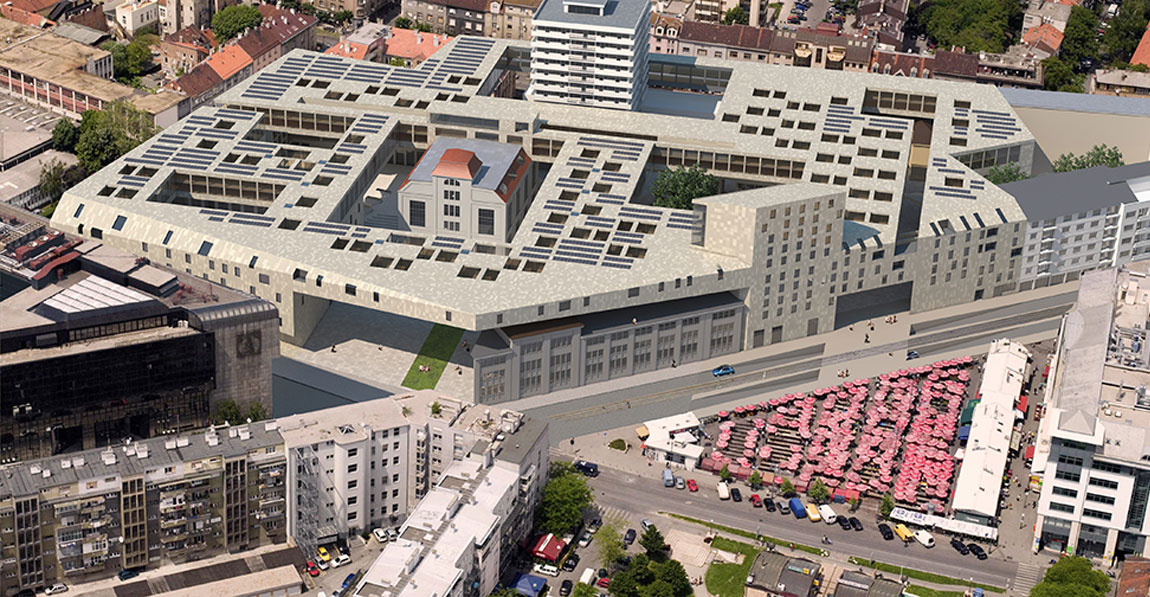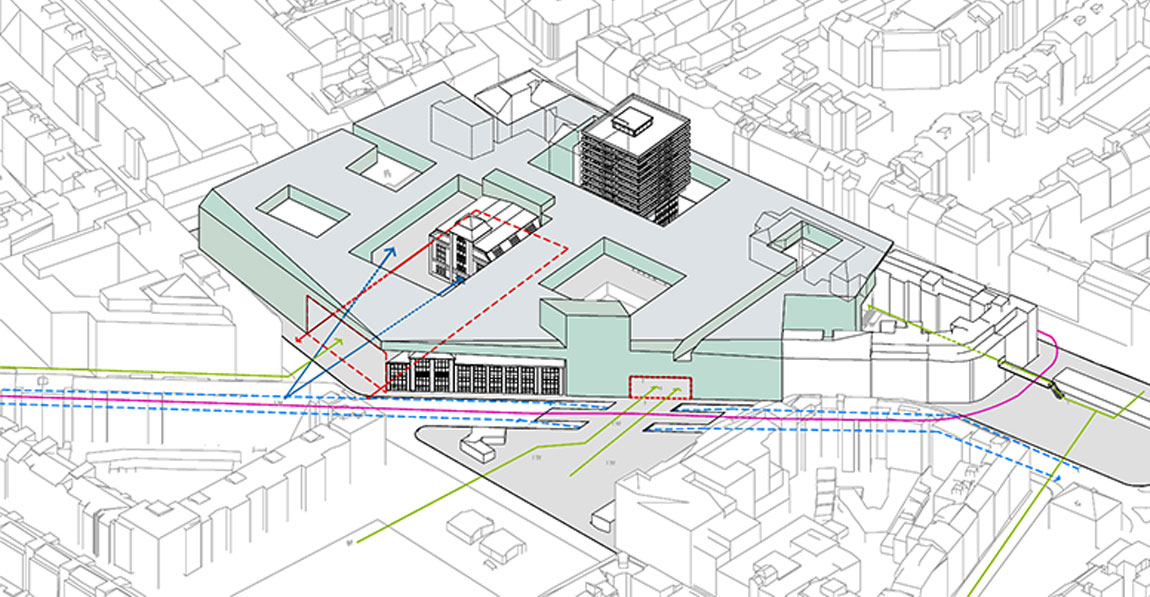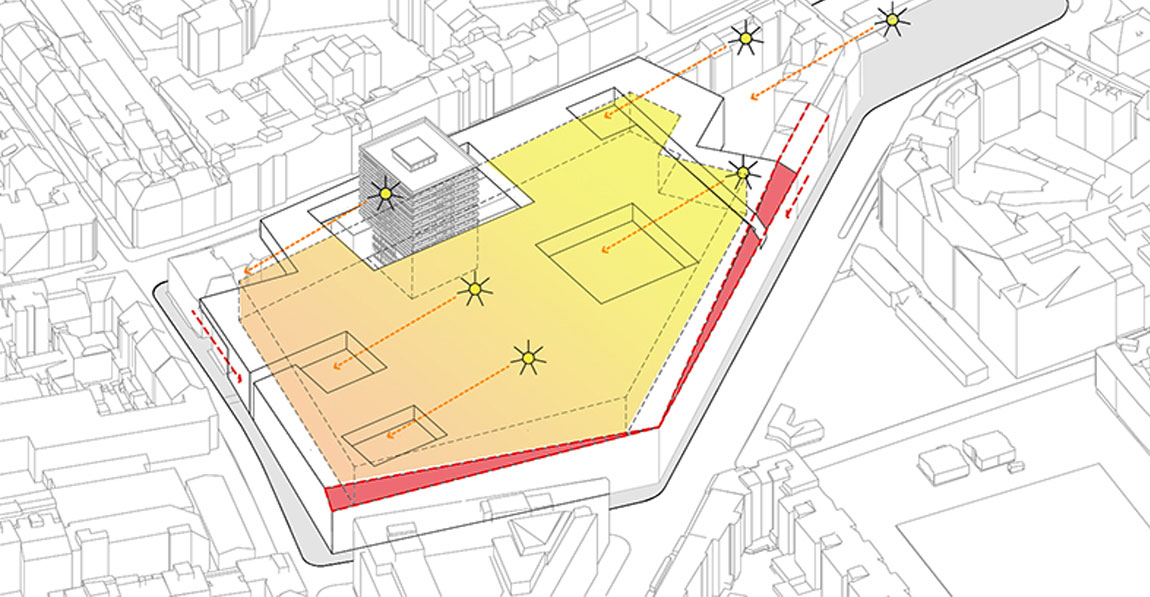ZAGREB BADEL-BLOCK
Zagreb - Croacia
- Programa
- Edificio de uso Mixto
- Año
- 2011
- Cliente
- City of Zagreb
- Estado
- Proyecto
- Superficie
- 51.500 m2
- Arquitectura
- Ismael Martín y Jorge León (MyL Arquitectos)
- Colaboradores
- Igor López de Uralde
- Luis Julián Perezabad
- Luis Cabrejas
- Infografías
- Luis Cabrejas
The proyect aims to adaptate and to boost the capacities of the XIXth tipology of block in a three-dimensional spatial form suitable for the XXth Century. In order to achive this, we have created an original tipology of patio-houses situated over a macro-roof in the 5th and 6th floors that will control the light and the climatology of the interior squares situated at the ground level; where, by means of the liberation of residential program, great open spaces totally public and surrounded by green areas, cultural program, shopping and cafeterias are. created
This tipology allows a dialog with the urbanism of Donji Grad creating a new exterior and continuos facade and establishing specific openings in that facade that will make possible the access to the interior public patios from the market, the Kvaternikiv trg and other public landmarks of the city.
A promenade architecturel (spiral greenway) starting in the squares at the ground level and going to the mega-roof through all the uses and surrounding the main square -allowing that the horizontal continuity of the public space at the street level will not be broken by the vertical nucleus of communication- is the unifying link of all programs established at the different heights.
To sum up, the most relevant feature of the project is focused on the best way of yuxtaposing a strong residential action of innovative tipologies in the roof, with the maximum exploitation of the open-public-multipurpose space in the ground floor without breaking the urban continuity of the place and avoiding all non desired mixing of the private residential space with the public multipurpose. Those requirements are more necessary due to the current condition of the metropolis and the failure of the attempt to mark off into zones the ground according to the primary uses of it.

